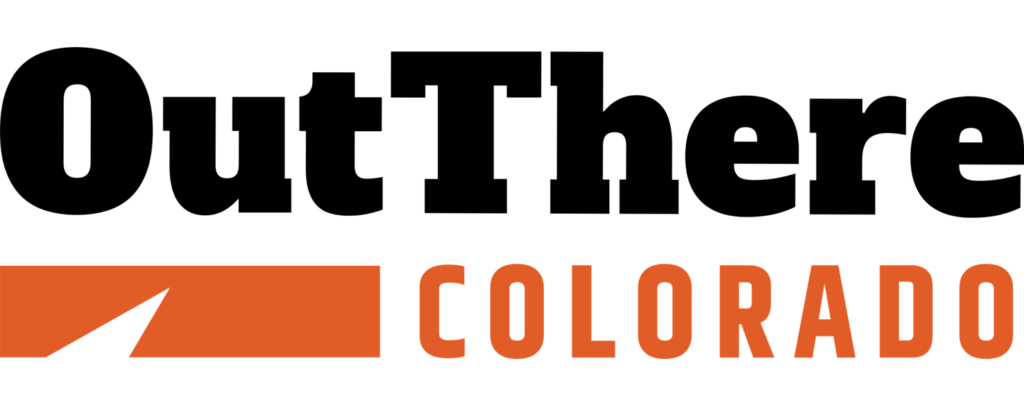In Cory-Merrill, couple gets in the habit of new-urban custom building

ON THE HOME FRONT Mark Samuelson
Neither Peter nor Megan Fredricks of Denver makes a living in the home building business, but you can see how good the pair has become at it when their newest project stages an open house this Saturday, in Denver’s Cory-Merrill neighborhood.
The home at 1476 S. Josephine Street is no amateur work: five bedrooms, four baths, plus two home office spaces. It has a contemporary elevation that stands out well on the block; and the walk-through experience is seamless — no floorplan glitches you might expect of a non-builder product.
It’s the couple’s third design-build project — starting on Alcott Street in Denver’s Potter Highlands neighborhood near LoHi, where they popped the top to fashion a Denver-square plan for themselves, then moved on to Crestmoor, where they created a second home, this time pretty much from the studs up.
Popular neighborhoods
Now this one is done — but rather than move to Cory-Merrill, they’re opting to stay put where the kids are established. “We really liked Cory-Merrill,” Peter Fredricks said, adding that sticking further north was just a practical decision. MileHiModern agent Amy Berglund, who had handled their Potter Highlands resale, has this new one on the market at $2.75 million.
Berglund says this is well priced, noting that above $3 million there is more competition in popular areas near Cory-Merrill, including Wash Park, Platt Park and Observatory Park.
The finishes are top drawer: white oak floors rather than vinyl plank, and alder cabinets by Loveland-based Tharp Custom Cabinetry. In the primary there’s an expanded bath with a high-end European closet system, a wood-paneled sauna, and a balconied sitting area. Kids’ bedrooms share a Jack-n-Jill bath with upscale finishes.
Sense of flow
Berglund notes that there’s a sense of flow you don’t find in everyday new-builds. The entry area look through to the wide open family and kitchen areas near the back; and the basement (a guest bedroom and one of the two office spaces) has a garden-level feel, thanks to egress windows that are stair-stepped into the yard to bring in more light. An eye-catching staircase pulls the plan together; and there’s a 3-car garage, not easy to find in the city of Denver, Berglund notes.
Peter Fredricks says that on all three projects they’ve had valuable help from a custom-build consultant, Bob Hinz with HomeWrights. But they’ve needed less of it with each iteration. “We learned a ton and we liked doing it,” he adds.
Skillsets overlap
Both he and Megan have tech jobs in their real lives, but he says that the skillsets really do overlap. “We both build virtual products,” he said. “That includes keeping to a schedule and knowing what to expect of contractors.”
How’s the market for an offering like this, at a moment when agents have little good to say about sales?
“Things sell well if they’re completely turnkey,” says Berglund, adding that this home fits that bill. Sales and showings are both down, but her open houses get good turnouts. “There is a lot of pent-up demand.” With the federal lending rate almost certain to take a cut next week, if rates fell to 6%, she suggests things in neighborhoods like this could swing back to a seller’s market situation.
ABOUT THIS HOME:
WHERE: 1476 S. Josephine Street, Denver. From I-25 take S. University north two long blocks to E. Florida Ave. and turn east; one block to Josephine, then north. Or from Cherry Creek take University south 2 miles to E. Arkansas and turn east, 1 block to Josephine, then south.
SIZE: 5 bedrooms, 4 baths, 4,900 sq. ft. PRICE: $2.75 million WEB: LoveWhereYouLiveDenver.com OPEN HOUSE: Noon-to-2, Saturday, Sep. 13; or call Amy Berglund, 720.560.6674
PHOTOS: Credit Gabriela Gjurekovec
Amy Berglund, MileHighModern
-END-



















